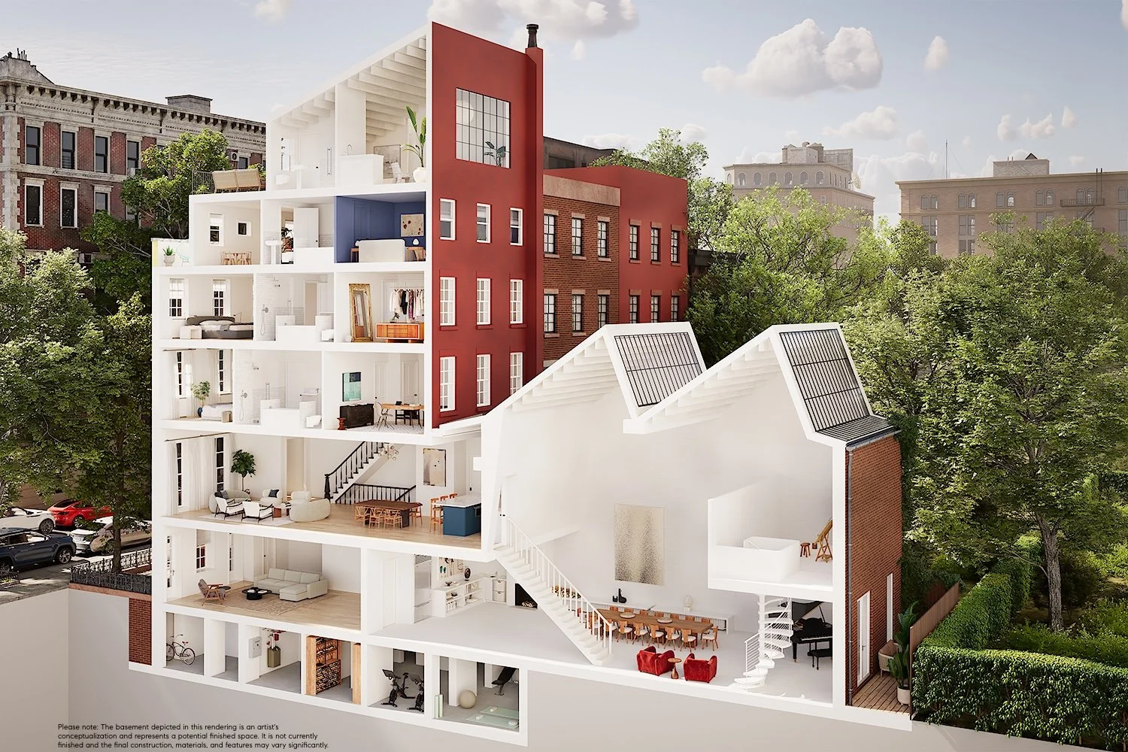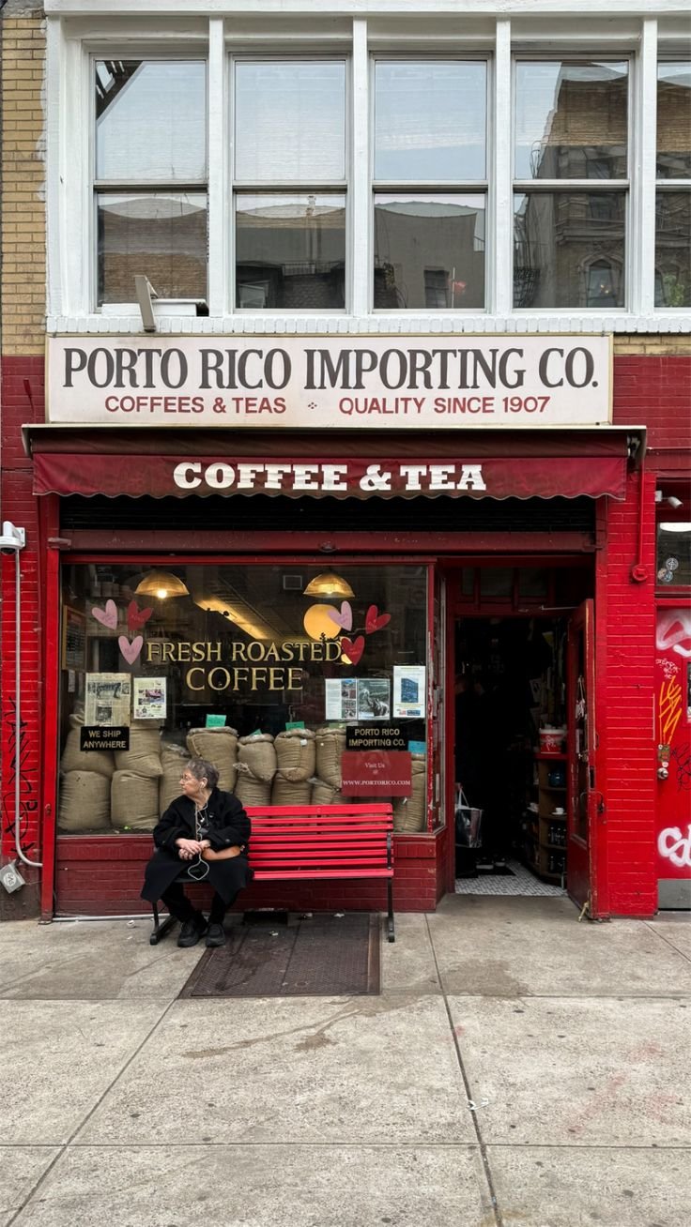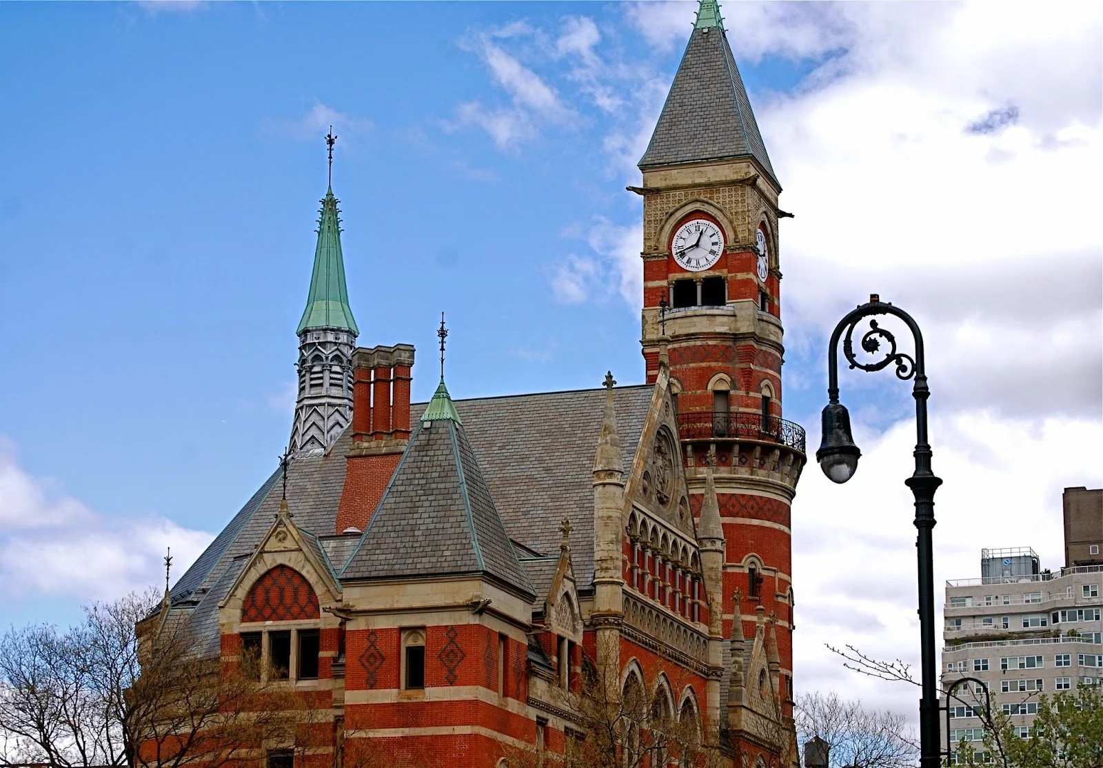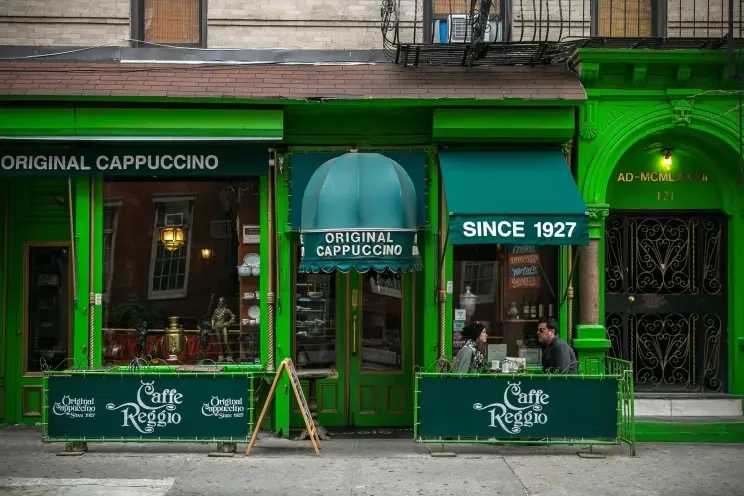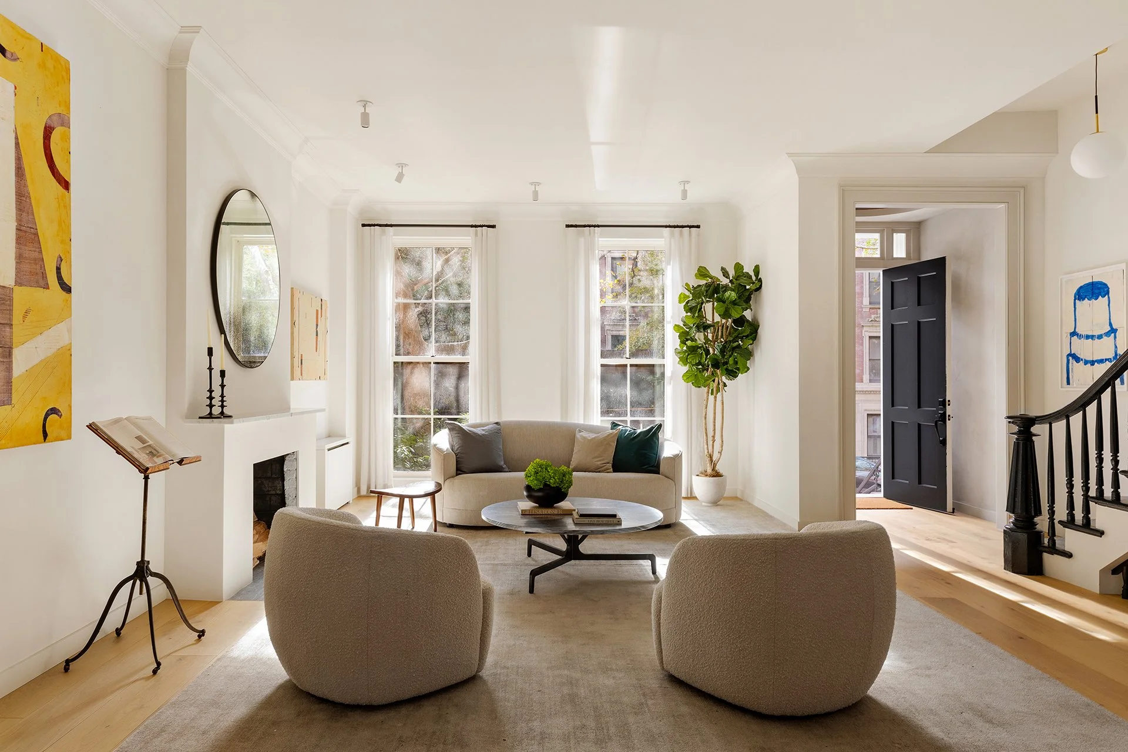
An Artist's Legacy:
A Six-Story Greenwich Village Masterpiece
Step into a piece of New York City history at 125 West 11th Street, a magnificent Greek Revival mansion that has served as a creative haven for over a century. Lovingly stewarded by the same family for nearly 70 years, this grand residence has been thoughtfully updated and modernized in preparation for the next chapter in its illustrious history.
This exceptional, 22 ft-wide single-family home boasts nearly 8,000 sq. ft . of interior space, complemented by 800 sq ft of private outdoor space. A modern elevator effortlessly connects the six stories, from the garden level to the very top.
Grand Living and Modern Amenities
This historic gem seamlessly blends its original character with contemporary luxury.
Built circa 1849, the house became a vibrant center for the arts. In the 1880s, the renowned sculptor Daniel Chester French (creator of the Lincoln Memorial's seated figure) designed and built the most breathtaking room in the house: a spectacular, paneled studio stretching 54 feet deep and soaring upward to two 30-foot peaks with three colossal skylights. The home has since nurtured three generations of artists, remaining a beloved gathering spot for Greenwich Village's most celebrated creative minds.
Nestled on a tree-lined block, this historic gem seamlessly blends its original character with contemporary luxury. Features include grand living spaces, soaring ceilings throughout, three wood-burning fireplaces, three private outdoor spaces, and central air conditioning. The flexible, expansive layout includes a skylit, eat-in kitchen fully equipped with premium appliances, 5-7 beautifully-proportioned bedrooms, 5 full luxurious bathrooms, 1 powder room, and three unique studio spaces that pay homage to the home's artistic past.
$21,500,000
Offered Price
$4,722
Monthly Taxes
~7,876
Interior Square Feet
Single-Family Townhouse
Property Type
The Residence, Reimagined
5-7
Bedrooms
5
Bathrooms
1
Half Bath
3
Unique Studio Spaces
3
Private Outdoor Spaces
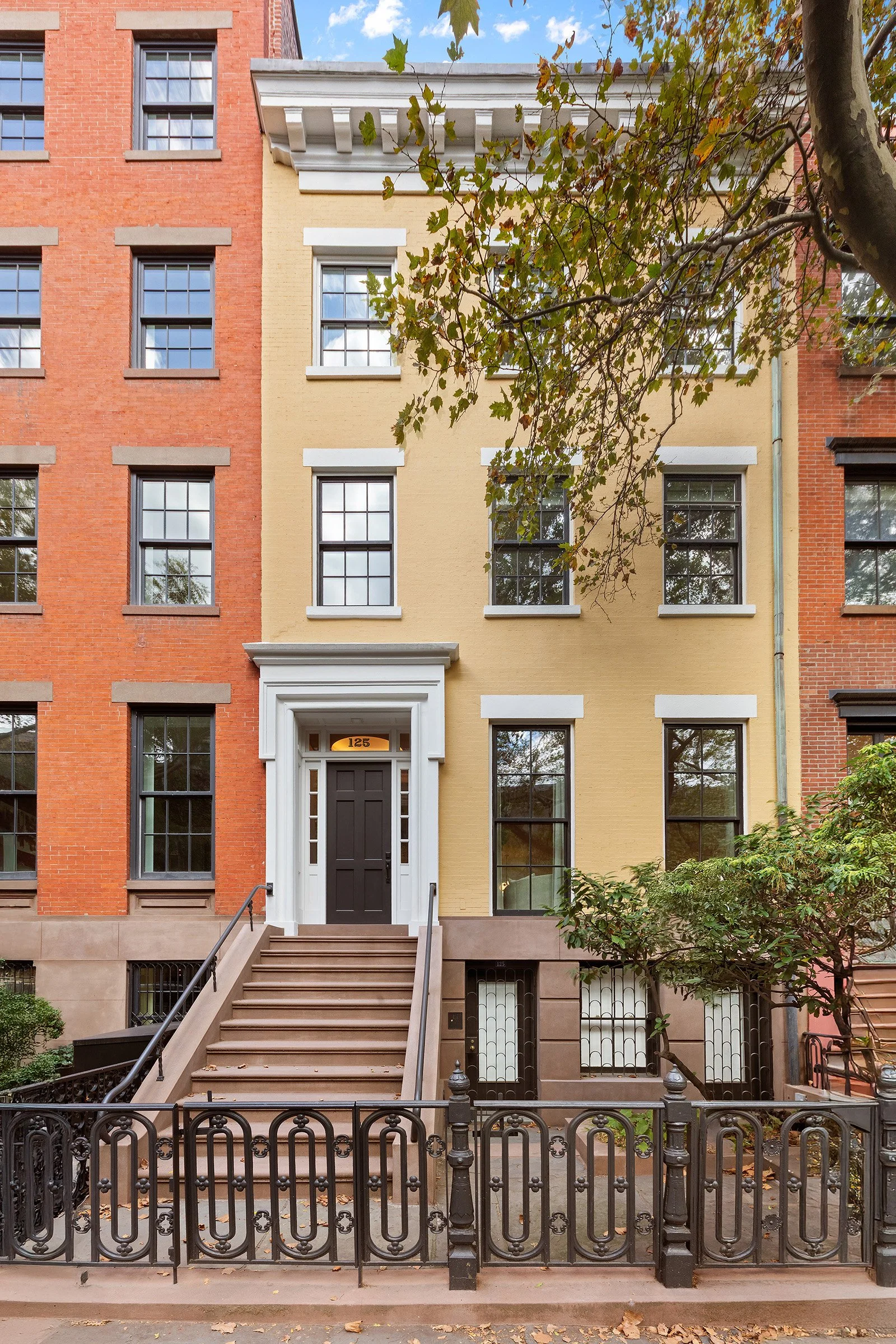
Facade

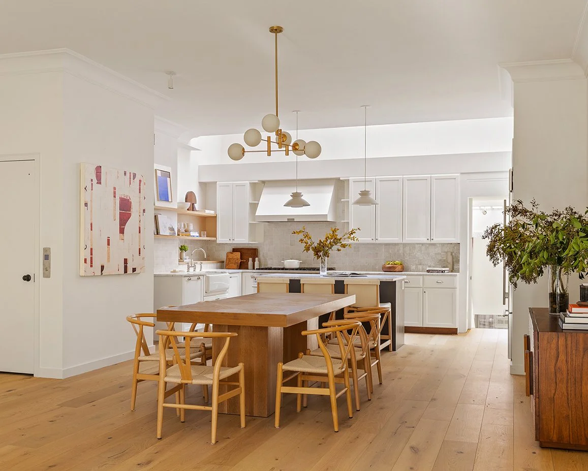
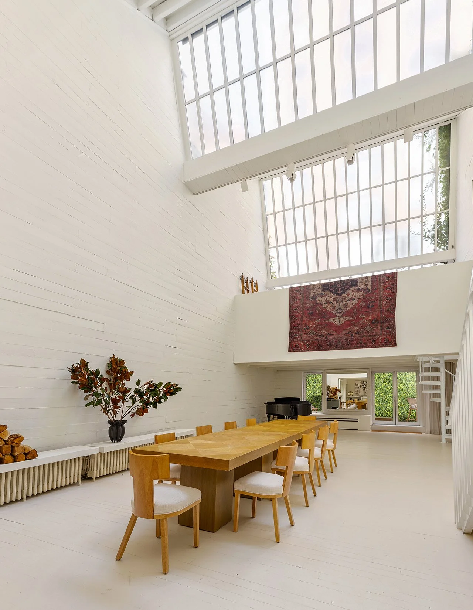

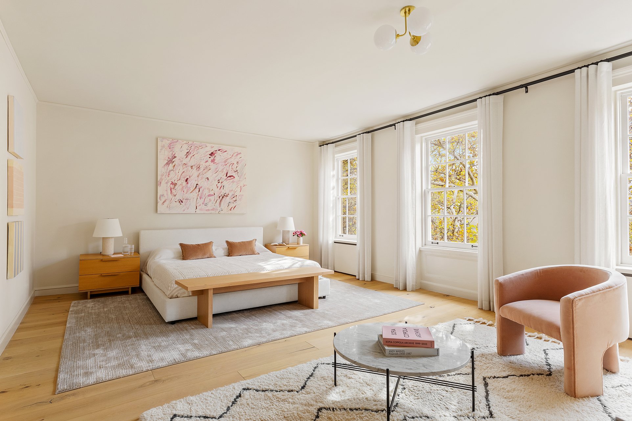
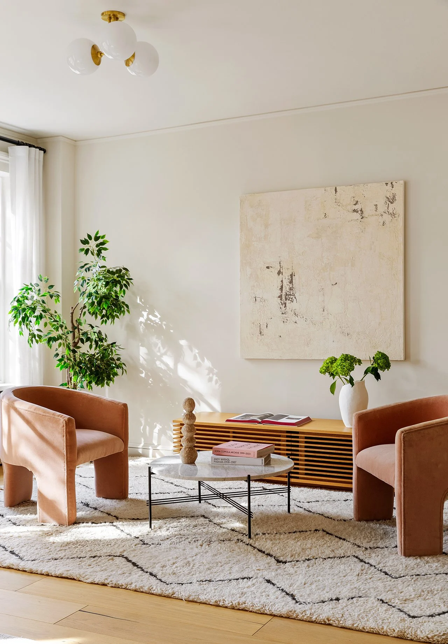


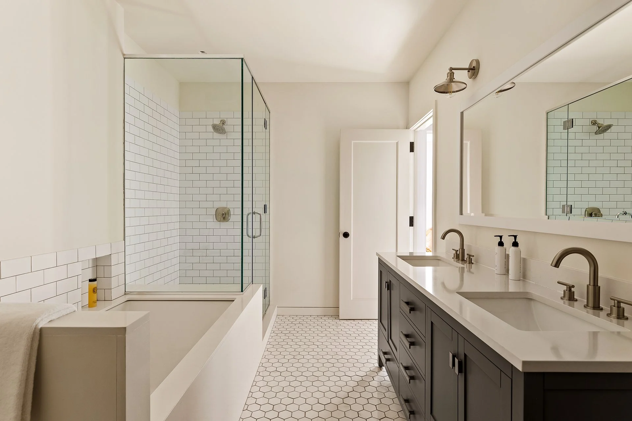


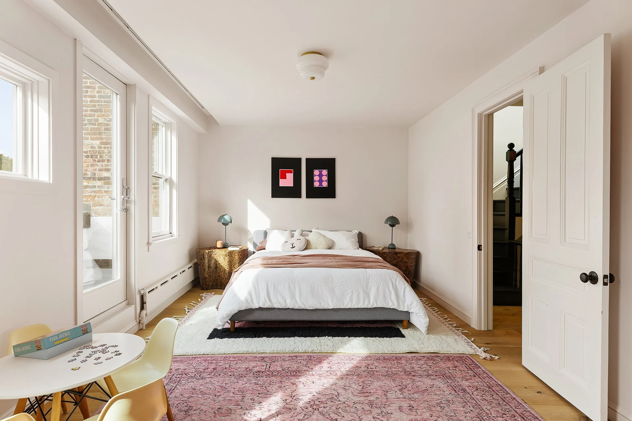
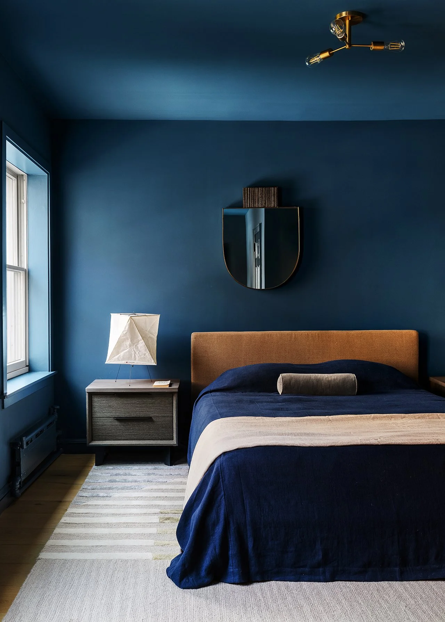
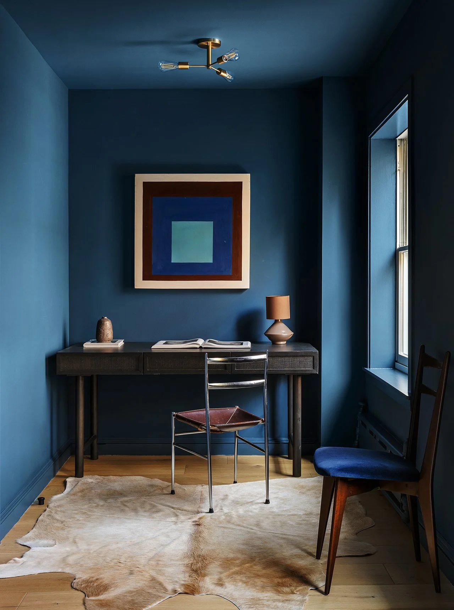
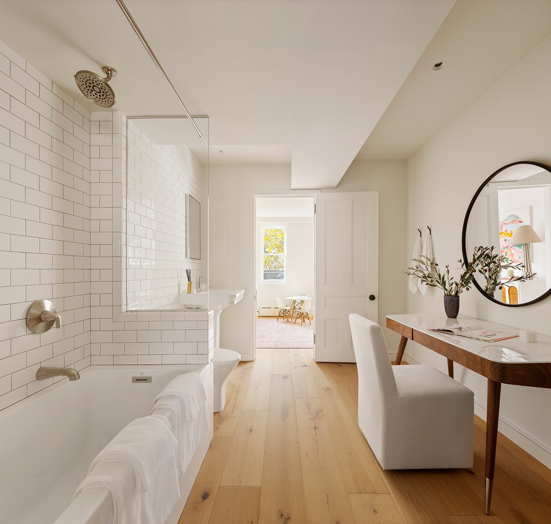
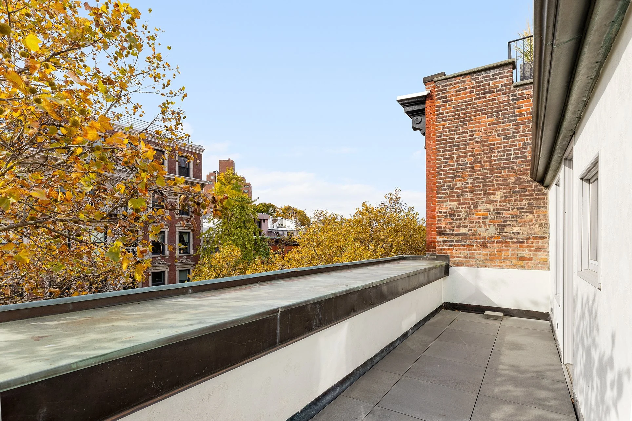
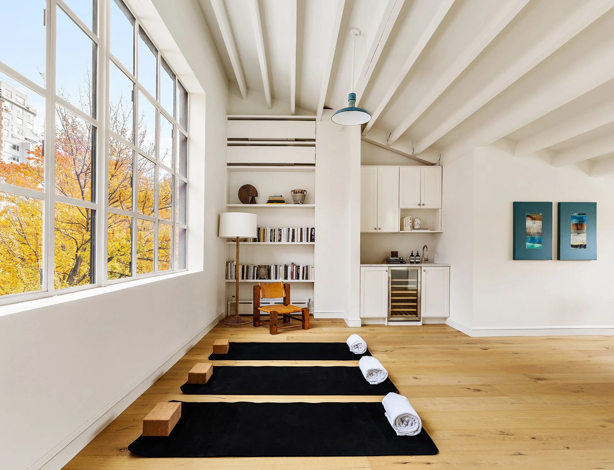
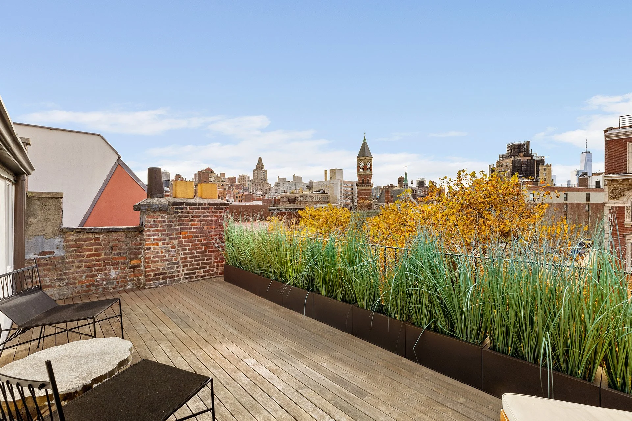

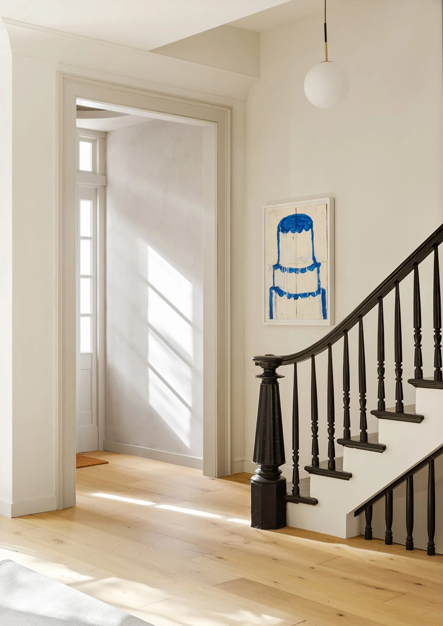
A Floor-by-Floor Tour of Elegance
01
Garden Floor
Entertainment and inspiration enter through elegant wrought-iron doors to a cozy den leading to the awe-inspiring, vast, and bright artist's studio. This floor is designed for grand entertaining, featuring two wood-burning fireplaces, a butler’s pantry equipped with a Sub-Zero refrigerator/freezer and dishwasher, and a private, spiral-staircase-accessed loft. French doors open to the private patio. This level also includes a full bathroom, laundry, and access to the storage basement.
02
Parlor Floor
Classic brownstone grandeur ascend the original stoop and enter the luminous parlor level, featuring 10.5-ft ceilings. The graceful, sun-drenched space flows effortlessly between the open living, dining, and a skylit eat-in kitchen. The kitchen is appointed with a Sub-Zero, an 8-burner Forno range, Wolf microwave, and marble countertops. A wood-burning fireplace, new wide-plank white oak floors, and a guest powder room complete this stately floor.
03
Third Floor
Currently configured as the primary suite. Offers spectacular, oversized proportions with beautiful treetop views. This floor includes a large dressing room (which can function as an additional bedroom or home office) and an en-suite bathroom with a double marble vanity, soaking tub, and separate shower. A convenient laundry area is also located here.
04
Fourth Floor
Two sunny, generous bedrooms share this level and a renovated tiled bathroom with a soaking tub and separate shower. This floor could easily serve as a complete Primary Suite or be adapted to include a spacious office/library.
05
Fifth Floor
Features two substantial bedrooms and a shared en-suite bathroom. One bedroom provides access to a private south-facing terrace with tranquil, leafy views.
06
Sixth Floor
Sky-high retreat, the pinnacle of the home is a dramatic space defined by beamed ceilings exceeding 13-ft and lovely casement windows. It features a wet bar with a wine fridge, a full bathroom, and access to the sun-drenched south-facing terrace. This top-level outdoor space offers iconic views across the Village, sweeping from the Jefferson Market Library to the distant Freedom Tower, perfect for indoor/outdoor entertaining, made easy by elevator access.
*The full-floor basement provides ample storage and houses the building's mechanicals.
The Soul of the Home:
A Legendary Art Studio
This distinguished residence has been lovingly stewarded by the same family for nearly seven decades, but its artistic roots stretch back well over a century.
54-ft
DEEP30-ft
SOARING CEILING HEIGHTS 3
COLLOSAL SKYLIGHTSI. The Founding Vision: Daniel Chester French
The property's artistic legacy begins with the renowned American sculptor Daniel Chester French (best known for the seated Lincoln figure at the Lincoln Memorial). It was French himself who, in the 1880s, designed and incorporated the building's signature feature: spectacular, light-drenched studio on the Garden Level, engineered to allow for unparalleled scale and access., laying the foundation for the house's future as a creative hub.Daniel Chester French
II. Commander Griffith Baily Coale: Muralist
Following French, the property subsequently captivated a succession of another influential artist:Commander Griffith Baily Coale: An accomplished muralist and author, Coale served as an official U.S. Navy combat artist during the Second World War. His work was exhibited internationally at major institutions, including the National Galleries in London, the Metropolitan Museum of Art, and the Whitney Museum. After studying painting across Europe, he acquired the studio, utilizing its unique scale.Griffith Baily Coale c. 1942
III. a Choreographer and Modern Dancer
Following Coale, the modern dancer and choreographer, Valerie Bettis utilized the grand studio space to rehearse and develop routines for Hollywood and Broadway, including her legendary work for actress Rita Hayworth.Bettis portrait, 1939, Dance Magazine Archives
The property was a wedding gift from the late businessman and philanthropist Jacob M. Kaplan to his daughter, Elizabeth Kaplan, intended to entice her and her new husband, the Uruguayan painter Gonzalo Fonseca, to return from Paris to New York.
Moving into the house sight unseen, Elizabeth and Gonzalo Fonseca transformed it into a vibrant family home and working studio. There, they raised four children: Quina, Bruno, Caio, and Isabel, creating a true artistic dynasty:
Their eldest daughter, Quina, established a career as a clothing designer.
Sons: Bruno and Caio became accomplished visual artists.
Isabel Fonseca is a celebrated author, known for works including Bury Me Standing: The Gypsies and Their Journey.
Over their tenure, the Fonsecas organically expanded the structure, growing it from four floors to five, and eventually six, to accommodate their growing family and their dynamic creative pursuits.
IV. The Fonseca Family Home
“Around the holidays: “We always had an enormous tree in the studio. One year, in the 1970s, the tree was suspended from the rafters, fairy lights dancing around the room like a disco ball.
We put on plays and dance performances in that room, it’s such a great space, better than a backyard because you could use it all year.
We four children and the grandchildren were lucky to have the house as a constant in our lives, even when we grew up and moved away.”
- Isabel Fonseca
“In the 1970s, Gonzalo turned to sculpture and for the rest of his life my brothers helped him haul back to the studio the hunks of marble, limestone and brownstone he’d find on demolition sites, those rich urban quarries. In time, my siblings joined the family trade. Quina became a costume designer, then a milliner and, always, a maker of exquisite things. Bruno and Caio, the brothers between us, both grew up to be painters.”



